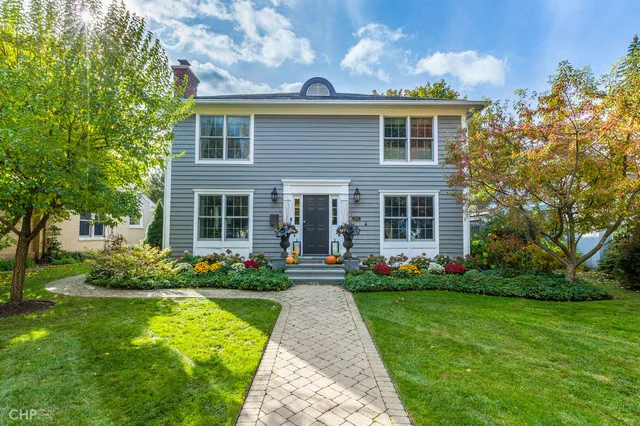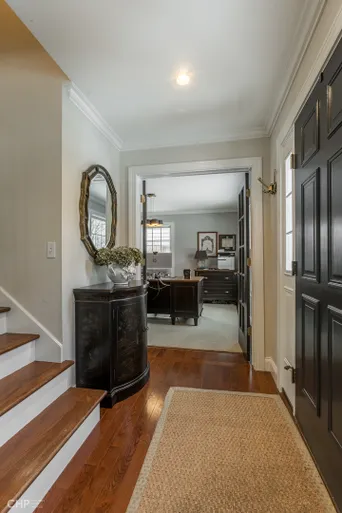- Status Sold
- Sale Price $1,050,000
- Bed 5 Beds
- Bath 4 Baths
- Location Evanston
You will immediately fall in love with this move-in ready home on one of Northwest Evanston's best family friendly streets. Be welcomed into the spacious living room with wood burning fireplace. The first floor boasts a private office, an open kitchen with large island, huge eat-in space and beautiful views of the back yard and bluestone patio. The kitchen opens to a wonderful family room that is perfect for entertaining all year round. A 5th bedroom on the first floor and full bath complete this remarkable 1st level. Walk upstairs and you will love the 4 large bedrooms, 3 full baths and separate laundry room. The master suite boasts a massive walk-in closet, built in custom cabinetry and a new, gorgeous master bath. The basement has a finished rec. room, separate crafts room, large mechanical and an incredible amount of storage. Near the metra and Central Street shops, one block from Willard School. A perfect family home.
General Info
- List Price $1,085,000
- Sale Price $1,050,000
- Bed 5 Beds
- Bath 4 Baths
- Taxes $19,079
- Market Time 13 days
- Year Built 1950
- Square Feet Not provided
- Assessments Not provided
- Assessments Include None
- Listed by
- Source MRED as distributed by MLS GRID
Rooms
- Total Rooms 12
- Bedrooms 5 Beds
- Bathrooms 4 Baths
- Living Room 14X14
- Family Room 20X15
- Dining Room 14X9
- Kitchen 23X17
Features
- Heat Gas, Forced Air
- Air Conditioning Central Air
- Appliances Oven-Double, Oven/Range, Microwave, Dishwasher, High End Refrigerator, Freezer, Washer, Dryer, Disposal, All Stainless Steel Kitchen Appliances, Cooktop, Oven/Built-in
- Amenities Park/Playground, Curbs/Gutters, Sidewalks, Street Lights, Street Paved
- Parking Garage
- Age 61-70 Years
- Exterior Aluminum Siding
Based on information submitted to the MLS GRID as of 4/24/2025 9:02 AM. All data is obtained from various sources and may not have been verified by broker or MLS GRID. Supplied Open House Information is subject to change without notice. All information should be independently reviewed and verified for accuracy. Properties may or may not be listed by the office/agent presenting the information.





































































































