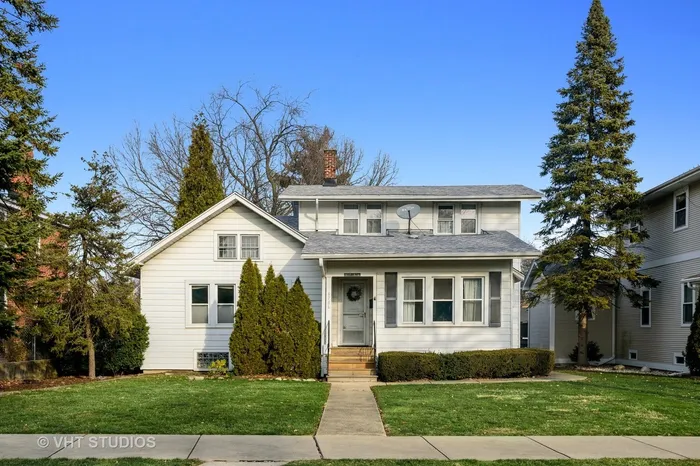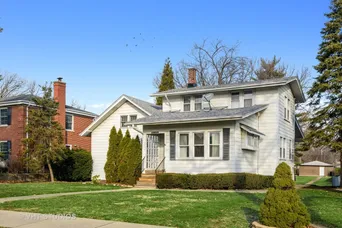- Status Sold
- Sale Price $501,000
- Bed 4 Beds
- Bath 1.1 Baths
- Location Jefferson

Exclusively listed by Baird & Warner
This beautiful historic home is on the market for the first time in 50+ years. Sitting on a lot size of over 18,000 sq. ft. (yes, you read that correctly), this property is waiting for its new owners to customize it to their liking. Upon entry, you'll notice that this house has a sun-drenched living room to the left, and a light-filled, large, formal dining room to the right. An eat-in kitchen, family room, expansive deck, a full bathroom, and two substantial bedrooms are also located on the first floor. The first bedroom has 2 closets, one of which has plumbing in the walls ready for a new owner to install an en suite bathroom. With a few minor modifications, a future owner could create the large primary suite of their dreams. The second bedroom on this level is so large, it was previously being used as an office AND a den with a full working bar. Moving up to the second floor, you'll find a very large bedroom with a half bath, tall ceilings, and tons of light. A second bedroom on this floor is a lovely office, guest room, or nursery. The 32 x 22 unfinished bonus room on this level is just calling out to new owners to finish it out. Dormers could be added to create even more space. For someone who imagines a primary suite of epic proportions, this space would be perfect. The expansive unfinished basement with full height ceilings has tons of natural light from windows on almost every wall, a rec area, laundry room, work room, storage closets, and an 11 x 13 room with a dirt floor and light streaming in from the windows. A playroom, guest suite, office, or workout area would be perfect for this space. With large rooms, wood trim accents, hardwood floors hiding under the carpets, and close to 2,000 unfinished sq. ft waiting to be transformed, this charming, character-filled Norwood Park home has endless possibilities. Sitting on an uncharacteristically large Chicago lot, this home is a rare find. Green space abounds in the private, enormous yard with space for every activity imaginable. Steps from the Metra, the shops and restaurants of Norwood, the Park, and just minutes from the highway, 6786 W Ardmore is perfectly located. Don't miss out on this gem of a home! Please note the living room, dining room, kitchen, front hall, and upstairs hall light fixtures/chandeliers are excluded from the sale of this home.
General Info
- List Price $465,000
- Sale Price $501,000
- Bed 4 Beds
- Bath 1.1 Baths
- Taxes $7,912
- Market Time 8 days
- Year Built Not provided
- Square Feet Not provided
- Assessments Not provided
- Assessments Include None
- Source MRED as distributed by MLS GRID
Rooms
- Total Rooms 11
- Bedrooms 4 Beds
- Bathrooms 1.1 Baths
- Living Room 20X12
- Family Room 18X13
- Dining Room 13X14
- Kitchen 12X15
Features
- Heat Forced Air
- Air Conditioning Central Air
- Appliances Oven/Range, Microwave, Dishwasher, Refrigerator, Washer, Dryer, Disposal
- Parking Garage
- Age 91-100 Years
- Exterior Aluminum Siding
Based on information submitted to the MLS GRID as of 2/14/2026 7:02 PM. All data is obtained from various sources and may not have been verified by broker or MLS GRID. Supplied Open House Information is subject to change without notice. All information should be independently reviewed and verified for accuracy. Properties may or may not be listed by the office/agent presenting the information.



































