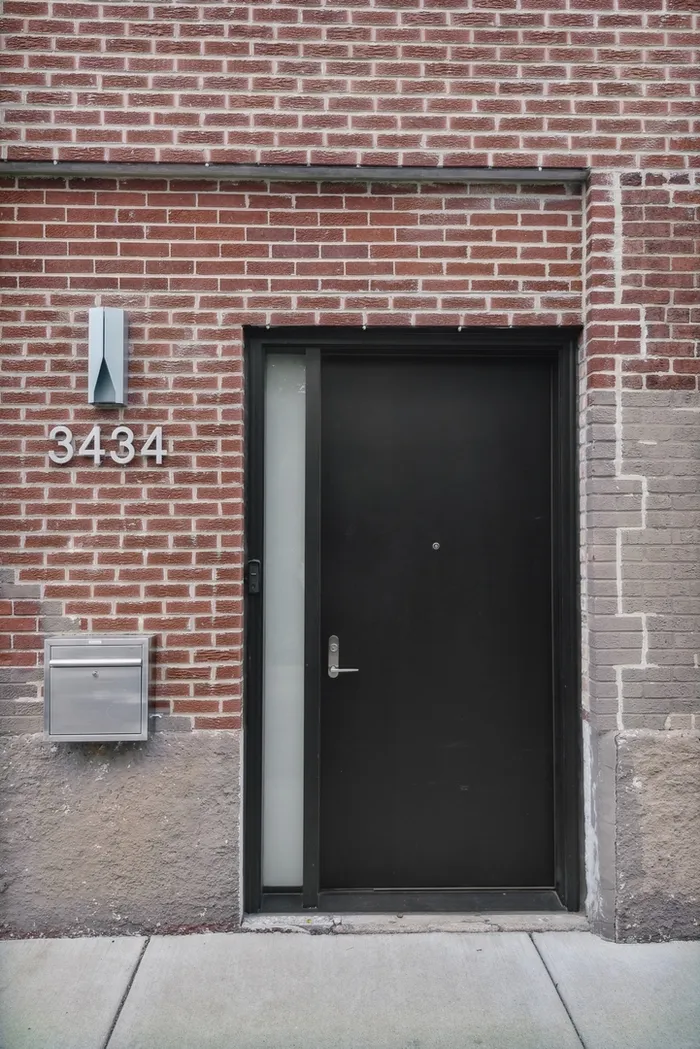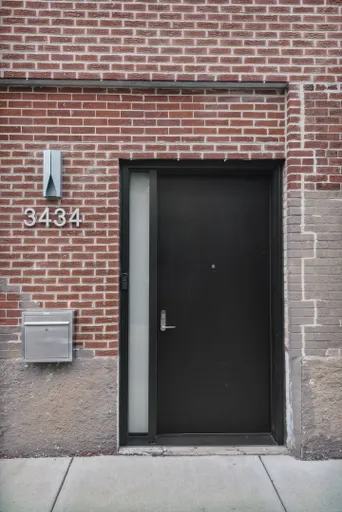- Status Sold
- Sale Price $2,500,000
- Bed 3 Beds
- Bath 4.1 Baths
- Location Lake View
-

Susie Kanter
skanter@bairdwarner.com
This one-of-a-kind spectacular contemporary custom brick home in Roscoe Village was masterfully designed by Blender Architecture. A former die cutting facility on a double lot, the living spaces surround two large interior central courtyard gardens which bring luminous lighting and beauty into the living spaces. The main level with 14 foot ceilings , original heavy timber ceiling & large transom windows (to create privacy) on one side of the home are connected by an open stair & vertical light shaft to the more private bedroom areas on the other side. The industrial steel stair case w treads that are reclaimed from original timber joists is something to marvel at. The living areas retain a sense of the original raw space while also feeling luxurious & refined. Many of the original materials like brick, steel & heavy timber are juxtaposed w refined polished concrete heated floors (throughout), white lacquer & dark brown millwork, marble mosaics & clean quartz. High end appointments throughout including Ann Saks tile, SubZero & Wolf appliances, Dornbracht & Hans Grohe plumbing fixtures, Arclinea cabinetry, etc. Please see the detailed specification list under "additional info" tab. Home has 6 bedrooms, 4 1/2 baths, a lower level family room, wet bar, & sauna. large roof deck, 3+ car attached garage,& abundant additional storage. Stroll to restaurants and shops in Roscoe Village or venture a bit further on foot to Wrigley, Lakeview & Lincoln Square. Close to many grocery stores, el and bus lines. If you're looking for a high end unique space, this is it.
General Info
- List Price $2,500,000
- Sale Price $2,500,000
- Bed 3 Beds
- Bath 4.1 Baths
- Taxes $29,863
- Market Time 49 days
- Year Built Not provided
- Square Feet 6500
- Assessments Not provided
- Assessments Include None
- Source MRED as distributed by MLS GRID
Rooms
- Total Rooms 12
- Bedrooms 3 Beds
- Bathrooms 4.1 Baths
- Living Room 16X23
- Family Room 10X15
- Dining Room 15X20
- Kitchen 16X31
Features
- Heat Gas, Solar, Forced Air, Hot Water/Steam
- Air Conditioning Central Air
- Appliances Not provided
- Parking Garage
- Age Unknown
- Exterior Brick
Based on information submitted to the MLS GRID as of 2/14/2026 7:02 PM. All data is obtained from various sources and may not have been verified by broker or MLS GRID. Supplied Open House Information is subject to change without notice. All information should be independently reviewed and verified for accuracy. Properties may or may not be listed by the office/agent presenting the information.





























































































































