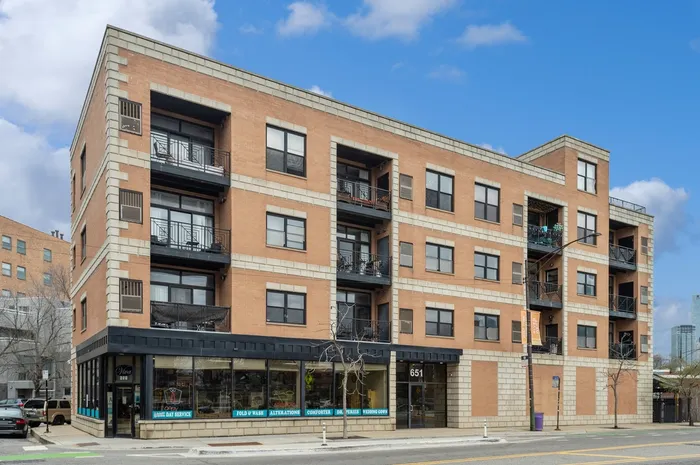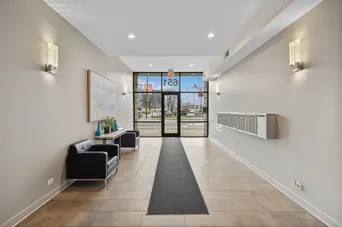- Status Sold
- Sale Price $441,500
- Bed 2 Beds
- Bath 2 Baths
- Location West Chicago
-

Susie Kanter
skanter@bairdwarner.com
Beautiful spacious 2 bedroom, 2 bath split floor plan in smaller elevator building in River West! Professionally managed with healthy reserves and a proactive board. (See highlight sheet under add'l info tab). Nicely appointed w hardwood flooring, kitchen with cherry cabinets, granite counters, tile backsplash and stainless appliances. For those who prefer a lighter wood finish, cabinets are good quality and can easily be refinished reasonably. (Listing agent has great resource). Nice balcony off the living room perfect to watch the sun set. Many updates including new HVAC/central air, some appliances, roof replacement, new common roof deck (by end of year), recent lobby updates, tuckpointing and more. Generous primary bathroom with separate jacuzzi tub, natural stone flooring, separate shower. Primary bedroom is LARGE with plenty of room for additional furniture. Both bedrooms have great closet space plus unit has additional storage. Other highlights include in unit w/d plus an indoor deeded parking spot equipped w/ EV charger included in the price. Fabulous location convenient to downtown, near the Kennedy expy and a short walk to the bue line. Steps from restaurants, nightlife and more!
General Info
- List Price $425,000
- Sale Price $441,500
- Bed 2 Beds
- Bath 2 Baths
- Taxes $6,666
- Market Time 6 days
- Year Built 2005
- Square Feet Not provided
- Assessments $419
- Assessments Include Water, Parking, Exterior Maintenance, Scavenger, Snow Removal
- Source MRED as distributed by MLS GRID
Rooms
- Total Rooms 5
- Bedrooms 2 Beds
- Bathrooms 2 Baths
- Living Room 16X15
- Dining Room 14X12
- Kitchen 10X10
Features
- Heat Gas, Forced Air
- Air Conditioning Central Air
- Appliances Oven/Range, Microwave, Dishwasher, Refrigerator, Washer, Dryer
- Parking Garage
- Age 16-20 Years
- Exterior Brick
- Exposure W (West)
Based on information submitted to the MLS GRID as of 2/14/2026 7:02 PM. All data is obtained from various sources and may not have been verified by broker or MLS GRID. Supplied Open House Information is subject to change without notice. All information should be independently reviewed and verified for accuracy. Properties may or may not be listed by the office/agent presenting the information.





















































