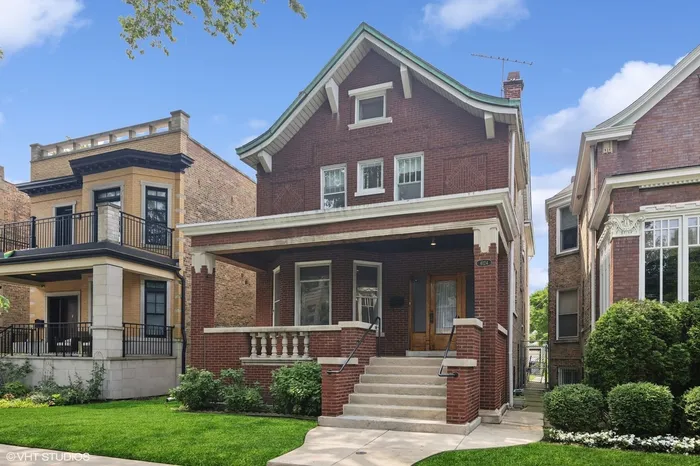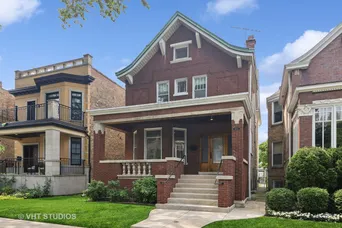- Status Sold
- Sale Price $1,010,000
- Bed 5 Beds
- Bath 2.1 Baths
- Location Lake View
Incredible opportunity to own an extra wide house on an oversized lot on one of the best streets in all of Lakeview/East Ravenswood! This 3 story, brick home on a 33' x 165' lot has been very well cared for and ready for your updates. Amazing vintage details include 9' plus ceilings, solid core wood doors, gorgeous stained-glass windows, built-ins, hardwood floors and vintage candelabra wall sconces. An oversized front porch welcomes you and from the moment you walk into the double foyer entrance, you're greeted with remarkable offerings throughout including cool vintage tile, bay windows, and a decorative fireplace with wood mantle surround. Formal living room leads to a double door opening to dining room with coffered ceilings and an impressive built-in hutch featuring stained and beveled glass. Large eat in kitchen backing to a main floor bedroom provides plenty of space to expand and renovate. 2nd floor offers four bedrooms, full bath and a finished back porch, giving plenty of options for expansion and remodel. Top floor attic finished in 2009 offers a large family room, office (that could easily serve as an additional bedroom) with French doors and wet bar, and full bath with walk in shower and bench seating. Full size, unfinished basement houses side by side laundry, mechanical room and provides 7'6" ceiling height with additional room to finish. 2.5 car garage with additional carport. Fabulous extra deep lot allows for a luscious, large yard. Awesome location in Ravenswood School District close to parks, shops, restaurants, public transportation and Lake Michigan. Located in the North Zone for potential ADU eligibility. SOLD AS-IS.
General Info
- List Price $1,080,000
- Sale Price $1,010,000
- Bed 5 Beds
- Bath 2.1 Baths
- Taxes $19,207
- Market Time 8 days
- Year Built 1909
- Square Feet 3400
- Assessments Not provided
- Assessments Include None
- Listed by: Phone: Not available
- Source MRED as distributed by MLS GRID
Rooms
- Total Rooms 12
- Bedrooms 5 Beds
- Bathrooms 2.1 Baths
- Living Room 21X14
- Family Room 34X12
- Dining Room 17X16
- Kitchen 18X14
Features
- Heat Gas, Forced Air, Radiators, 2+ Sep Heating Systems, Zoned
- Air Conditioning Central Air, 2 (Window/Wall Unit)
- Appliances Not provided
- Amenities Curbs/Gutters, Sidewalks, Street Lights, Street Paved
- Parking Garage
- Age 100+ Years
- Exterior Brick
Based on information submitted to the MLS GRID as of 2/14/2026 7:02 PM. All data is obtained from various sources and may not have been verified by broker or MLS GRID. Supplied Open House Information is subject to change without notice. All information should be independently reviewed and verified for accuracy. Properties may or may not be listed by the office/agent presenting the information.







































































































