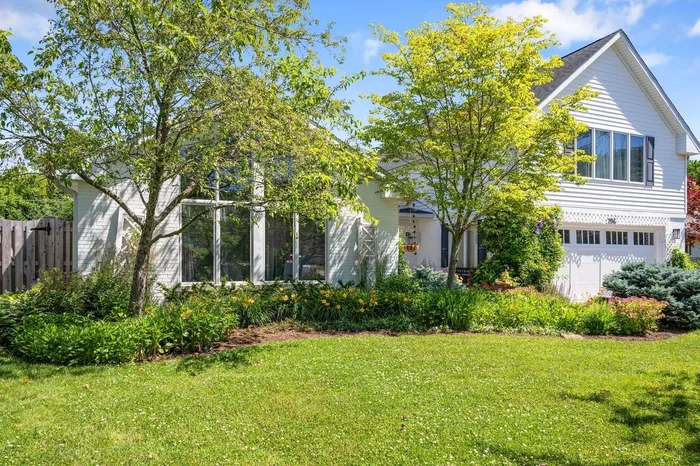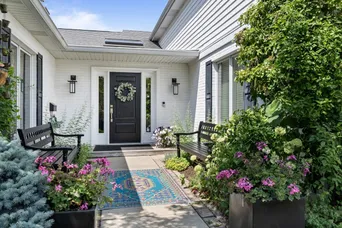- Status Sold
- Sale Price $1,200,000
- Bed 4 Beds
- Bath 3.1 Baths
- Location New Trier
Right out of a gardener's dream...this sanctuary oasis home fulfills those seeking a dreamy first floor primary suite with all the enhancements of beautiful living from inside to out. Wake up & escape to pure relaxation in your secret hot tub steps outside the primary bedroom with a natural privacy canopy of trellised vines transporting you to vacation mode. Entertain while cooking in the airy sunlit, gourmet chef's kitchen with huge island and cathedral ceilings that opens to dining/family room space. This entire home is threaded with an organic, eclectic blend of earth tone colors mixed with natural stones and outdoor landscaped grounds to match. Huge family room accented with lannon stone FP, overlooks fabulous patio with dining and sitting areas. Primary wing down its own hallway with spa bath equipped with heated floors, steam shower, dual vanities, large soaking tub with jets, and walk-in shower. Sliding doors out to the private hot tub and separate office space off the bedroom. A true retreat! The 2nd floor is ideal with 3 more beds & another family room with beautiful cherry built-ins accented by skylight. 1 bed with bay window and en-suite spa bath while 2 other beds share hall bath. Incredible storage throughout both floors with attached 2 car garage. If you are looking to live in a beautiful space with nature shining through every window, then this is your own home. Best yet...incredible west Wilmette location close to the best New Trier district schools, and minutes to 41. It's all here waiting for you!
General Info
- List Price $1,299,000
- Sale Price $1,200,000
- Bed 4 Beds
- Bath 3.1 Baths
- Taxes $16,150
- Market Time 28 days
- Year Built 1953
- Square Feet 4488
- Assessments Not provided
- Assessments Include None
- Listed by: Phone: Not available
- Source MRED as distributed by MLS GRID
Rooms
- Total Rooms 10
- Bedrooms 4 Beds
- Bathrooms 3.1 Baths
- Living Room 20X14
- Family Room 28X17
- Dining Room 28X17
- Kitchen 20X20
Features
- Heat Gas
- Air Conditioning Central Air
- Appliances Oven-Double, Oven/Range, Microwave, Dishwasher, Refrigerator, Disposal, All Stainless Steel Kitchen Appliances, Wine Cooler/Refrigerator
- Amenities Curbs/Gutters, Street Paved
- Parking Garage, Space/s
- Age 71-80 Years
- Style Ranch
- Exterior Brick,Wood Siding
Based on information submitted to the MLS GRID as of 2/6/2026 4:02 AM. All data is obtained from various sources and may not have been verified by broker or MLS GRID. Supplied Open House Information is subject to change without notice. All information should be independently reviewed and verified for accuracy. Properties may or may not be listed by the office/agent presenting the information.





































































