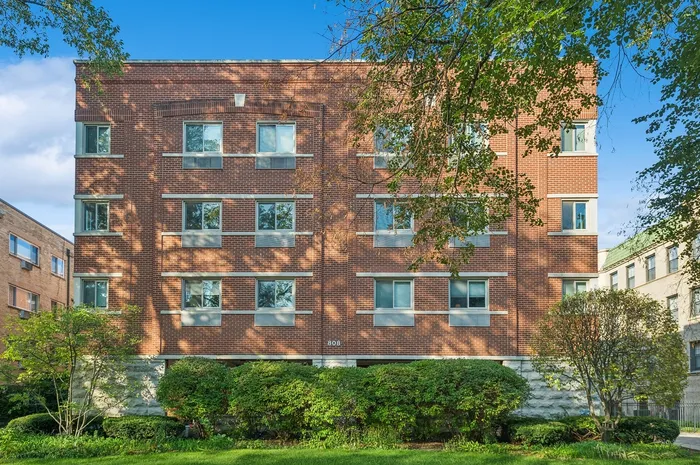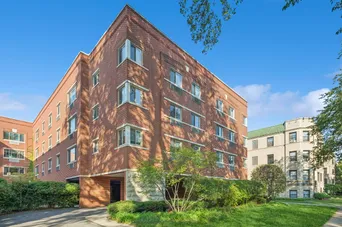- Status Sold
- Sale Price $293,000
- Bed 2 Beds
- Bath 2 Baths
- Location Evanston
-

Susie Kanter
skanter@bairdwarner.com
Sun kissed updated SPACIOUS 2 bedroom 2 bath in boutique elevator building in an outstanding location! This is the largest floorplan in the bldg and over looks the treelined street. Updated kitchen with white cabinetry, stainless appliances, granite countertops, subway tile backsplash, ceramic tile flooring and area for eat in table! Primary bedroom with updated ensuite large bathroom including shelving for linens, separate shower/tub and double vanity. Freshly painted, hardwood oak flooring throughout, tasteful window treatments, generous closet space and more. Convenient parking spot included behind building, Additional amenities include a bike room & laundry room all accessible via elevator. Walk to lake shore walking/bike paths, Lincoln School, playgrounds, Main street shops, Metra CTA, NU Shuttle, Trader Joe's & Binny's. Pets and rentals allowed. Images have been virtually staged to help visualize space.
General Info
- List Price $299,000
- Sale Price $293,000
- Bed 2 Beds
- Bath 2 Baths
- Taxes $6,001
- Market Time 11 days
- Year Built 1998
- Square Feet 1330
- Assessments $514
- Assessments Include Heat, Water, Parking, Common Insurance, Exterior Maintenance, Scavenger, Snow Removal
- Source MRED as distributed by MLS GRID
Rooms
- Total Rooms 5
- Bedrooms 2 Beds
- Bathrooms 2 Baths
- Living Room 20X15
- Dining Room 11X9
- Kitchen 11X10
Features
- Heat Baseboard
- Air Conditioning 3+ (Window/Wall Unit)
- Appliances Oven/Range, Microwave, Dishwasher, Refrigerator, All Stainless Steel Kitchen Appliances
- Parking Space/s
- Age 26-30 Years
- Exterior Block
- Exposure N (North), S (South), E (East)
Based on information submitted to the MLS GRID as of 2/14/2026 7:02 PM. All data is obtained from various sources and may not have been verified by broker or MLS GRID. Supplied Open House Information is subject to change without notice. All information should be independently reviewed and verified for accuracy. Properties may or may not be listed by the office/agent presenting the information.





















































