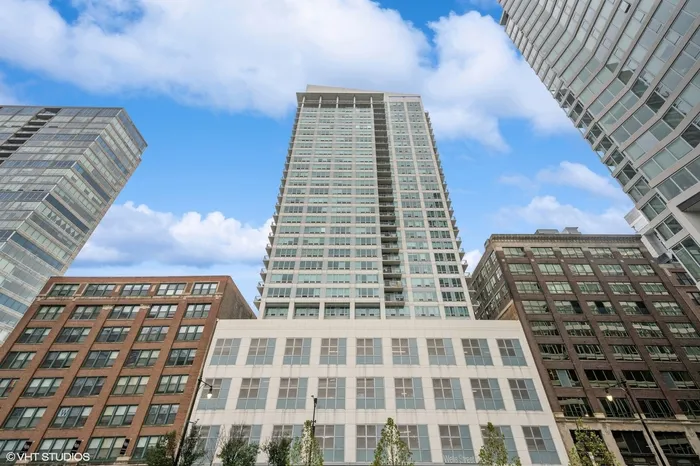- Status Contingent
- Price $425,000
- Bed 2 Beds
- Bath 2 Baths
- Location The Loop
Welcome to your dream home at Wells Street Tower, perfectly perched on the 21st floor in the vibrant Printers Row/South Loop neighborhood! This fabulous east-facing 2-bedroom, 2-bathroom condo is drenched in sunlight and boasts breathtaking city views. Imagine starting your day with a stunning sunrise from your spacious balcony, where you can sip your morning coffee while soaking in the vibrant cityscape. Inside, enjoy the open-concept kitchen, featuring sleek stainless steel appliances, new quartz countertops, new backspalsh and a spacious breakfast island perfect for entertaining friends. Cozy up to the updated elegant marble fireplace in the living room, where you can enjoy a warm and toasty evening overlooking the cityscape on those chilly Chicago nights. The primary bedroom is your personal retreat, with addition of somfy motorized shades, a walk-in closet and an upgraded en-suite bathroom featuring a combination soaking tub/shower and a stylish double bowl vanity. Both bedrooms are fully enclosed, providing privacy and comfort. Enjoy the convenience of in-unit laundry and comprehensive assessments that cover heat, A/C, cable, internet, parking, and gas. You'll also have a storage locker and a coveted garage parking spot included! Wells Street Tower offers fantastic amenities, including a 24-hour doorman, fitness center, party room, club/business room, with an outdoor deck all on the 8th Floor. You're just steps away from CTA trains/buses, expressways, restaurants, museums, parks, shopping, and more! Don't miss your chance to live in one of Chicago's most dynamic neighborhoods!
General Info
- Price $425,000
- Bed 2 Beds
- Bath 2 Baths
- Taxes $7,006
- Market Time 35 days
- Year Built 2002
- Square Feet 1215
- Assessments $1,055
- Assessments Include Heat, Air Conditioning, Water, Gas, Parking, Common Insurance, Doorman, TV/Cable, Exercise Facilities, Exterior Maintenance, Lawn Care, Scavenger, Internet Access
- Listed by Compass
- Source MRED as distributed by MLS GRID
Rooms
- Total Rooms 5
- Bedrooms 2 Beds
- Bathrooms 2 Baths
- Living Room 21X13
- Dining Room 16X5
- Kitchen 9X21
Features
- Heat Gas, Forced Air
- Air Conditioning Central Air
- Appliances Not provided
- Parking Garage
- Age 21-25 Years
- Exterior Concrete
- Exposure E (East), City, Lake/Water
Based on information submitted to the MLS GRID as of 5/2/2025 12:32 AM. All data is obtained from various sources and may not have been verified by broker or MLS GRID. Supplied Open House Information is subject to change without notice. All information should be independently reviewed and verified for accuracy. Properties may or may not be listed by the office/agent presenting the information.
Mortgage Calculator
- List Price{{ formatCurrency(listPrice) }}
- Taxes{{ formatCurrency(propertyTaxes) }}
- Assessments{{ formatCurrency(assessments) }}
- List Price
- Taxes
- Assessments
Estimated Monthly Payment
{{ formatCurrency(monthlyTotal) }} / month
- Principal & Interest{{ formatCurrency(monthlyPrincipal) }}
- Taxes{{ formatCurrency(monthlyTaxes) }}
- Assessments{{ formatCurrency(monthlyAssessments) }}
All calculations are estimates for informational purposes only. Actual amounts may vary. Current rates provided by Rate.com



































































