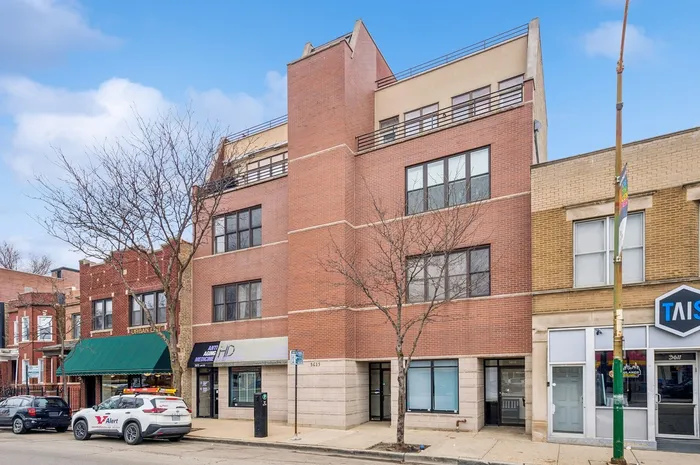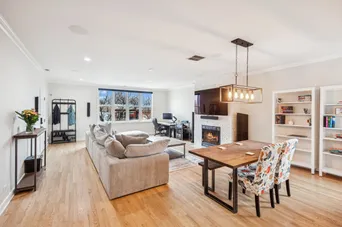- Status Sold
- Sale Price $625,000
- Bed 2 Beds
- Bath 2 Baths
- Location Lake View
-

Susie Kanter
skanter@bairdwarner.com
This sun kissed 3rd floor condo located in a boutique elevator building has been completely updated throughout! Located in the highly sought-after Lakeview/Southport Corridor/Wrigleyville area, this extra wide home features 2 bedrooms, 2 bathrooms with abundant east and west-facing light as well as 1 car garage space included in price. The living room/dining room combo area boasts a nearly 30' x 20' footprint. Recent updates include a completely updated kitchen with quartz countertops, quartz backsplash, new appliances, mechanicals (see feature sheet under add'l info tab), new bar area with quartz counters and a beverage fridge w floating shelves above. Additional updates include the laundry room with new W/D, countertops, upper cabinetry, backsplash & shelving. New primary bathroom with new flooring, tub, tile, etc. 2nd bath also completely renovated and fireplace has new tile surround. Nothing to do but move in! Unit has a rear balcony off the bedroom and an area designated on the roof for a common deck. Walk to Southport corridor, Wrigley, grocery, boutiques, restaurants and public transportation.
General Info
- List Price $575,000
- Sale Price $625,000
- Bed 2 Beds
- Bath 2 Baths
- Taxes $8,651
- Market Time 7 days
- Year Built 2002
- Square Feet Not provided
- Assessments $274
- Assessments Include Water, Parking, Common Insurance, Exterior Maintenance, Scavenger
- Source MRED as distributed by MLS GRID
Rooms
- Total Rooms 5
- Bedrooms 2 Beds
- Bathrooms 2 Baths
- Living Room 22X19
- Dining Room 13X7
- Kitchen 20X11
Features
- Heat Gas, Forced Air
- Air Conditioning Central Air
- Appliances Oven/Range, Microwave, Dishwasher, Refrigerator, Washer, Dryer, Disposal, All Stainless Steel Kitchen Appliances, Wine Cooler/Refrigerator, Range Hood
- Parking Garage
- Age 21-25 Years
- Exterior Brick,Block
- Exposure N (North), E (East), W (West)
Based on information submitted to the MLS GRID as of 2/14/2026 7:02 PM. All data is obtained from various sources and may not have been verified by broker or MLS GRID. Supplied Open House Information is subject to change without notice. All information should be independently reviewed and verified for accuracy. Properties may or may not be listed by the office/agent presenting the information.































































