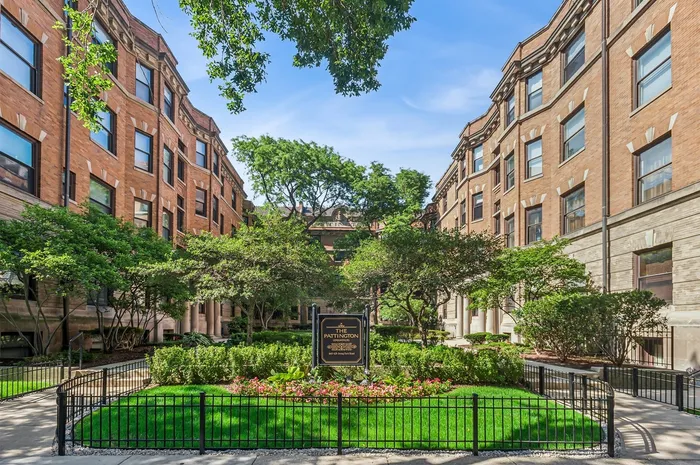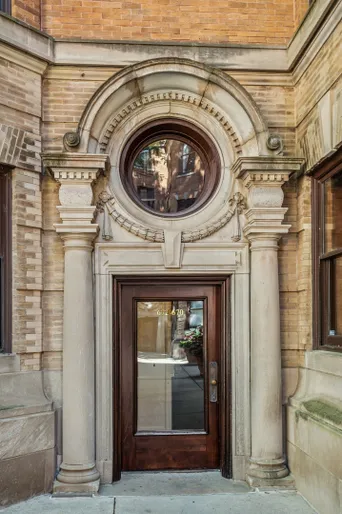- Status New
- Price $350,000
- Bed 3 Beds
- Bath 1.1 Baths
- Location Buena Park
-

Susie Kanter
skanter@bairdwarner.com
Welcome to the Pattington - a landmark building recognized as "Chicago's best courtyard building" by the American Institute of Architects. Only steps to Lake Michigan, parks and beaches and walking distance to Wrigley Field, this beautiful vintage SPACIOUS condo is a must see. Bldg 672 is set back in the rear of the courtyard and offers the convenience of an elevator which is accessible off the rear entrance. This home has beautiful vintage details including a large entry foyer with a pier mirror, original woodwork, hardwood floors, a decorative fireplace with original vintage tile, a built in hutch, a butlers pantry with built ins and a dining room with beautiful coffered wood beamed ceiling. Additional highlights include an in unit laundry room with side by side washer & dryer. The kitchen was redone recently with painted cabinets and stainless appliances. Enjoy spending time on the private terrace off the dining room. Residents of The Pattington enjoy a vibrant community atmosphere, with amenities including a party room, private playground, and exceptional gardens lovingly maintained by the building's Garden Committee. Parking is available on-site for lease but there is currently a wait list. The convenience of the location is unmatched, with a block walk to the lakefront path, parks, public tennis courts and golf course, and easy access to public transit. Experience the timeless elegance of The Pattington - a residence steeped in history and ready to welcome its next owner home. PARKING: Parking is available at an additional fee: Indoor parking is ~$223 garage (wait-list) & outdoor is ~$173 (Note: EV charging station is in place). See "feature sheet" under additional info tab for more details about the unit and building.
General Info
- Price $350,000
- Bed 3 Beds
- Bath 1.1 Baths
- Taxes $3,942
- Market Time 2 days
- Year Built Not provided
- Square Feet Not provided
- Assessments $1,072
- Assessments Include Heat, Water, Common Insurance, TV/Cable, Exterior Maintenance, Scavenger, Internet Access
- Source MRED as distributed by MLS GRID
Rooms
- Total Rooms 6
- Bedrooms 3 Beds
- Bathrooms 1.1 Baths
- Living Room 16X12
- Dining Room 16X12
- Kitchen 12X10
Features
- Heat Hot Water/Steam
- Air Conditioning Window Unit(s)
- Appliances Oven/Range, Dishwasher, Refrigerator, Washer, Dryer
- Parking Garage, Space/s
- Age 100+ Years
- Exterior Brick
- Exposure N (North), S (South), E (East), W (West)
Based on information submitted to the MLS GRID as of 8/1/2025 10:02 PM. All data is obtained from various sources and may not have been verified by broker or MLS GRID. Supplied Open House Information is subject to change without notice. All information should be independently reviewed and verified for accuracy. Properties may or may not be listed by the office/agent presenting the information.
Mortgage Calculator
- List Price{{ formatCurrency(listPrice) }}
- Taxes{{ formatCurrency(propertyTaxes) }}
- Assessments{{ formatCurrency(assessments) }}
- List Price
- Taxes
- Assessments
Estimated Monthly Payment
{{ formatCurrency(monthlyTotal) }} / month
- Principal & Interest{{ formatCurrency(monthlyPrincipal) }}
- Taxes{{ formatCurrency(monthlyTaxes) }}
- Assessments{{ formatCurrency(monthlyAssessments) }}
All calculations are estimates for informational purposes only. Actual amounts may vary.



















































